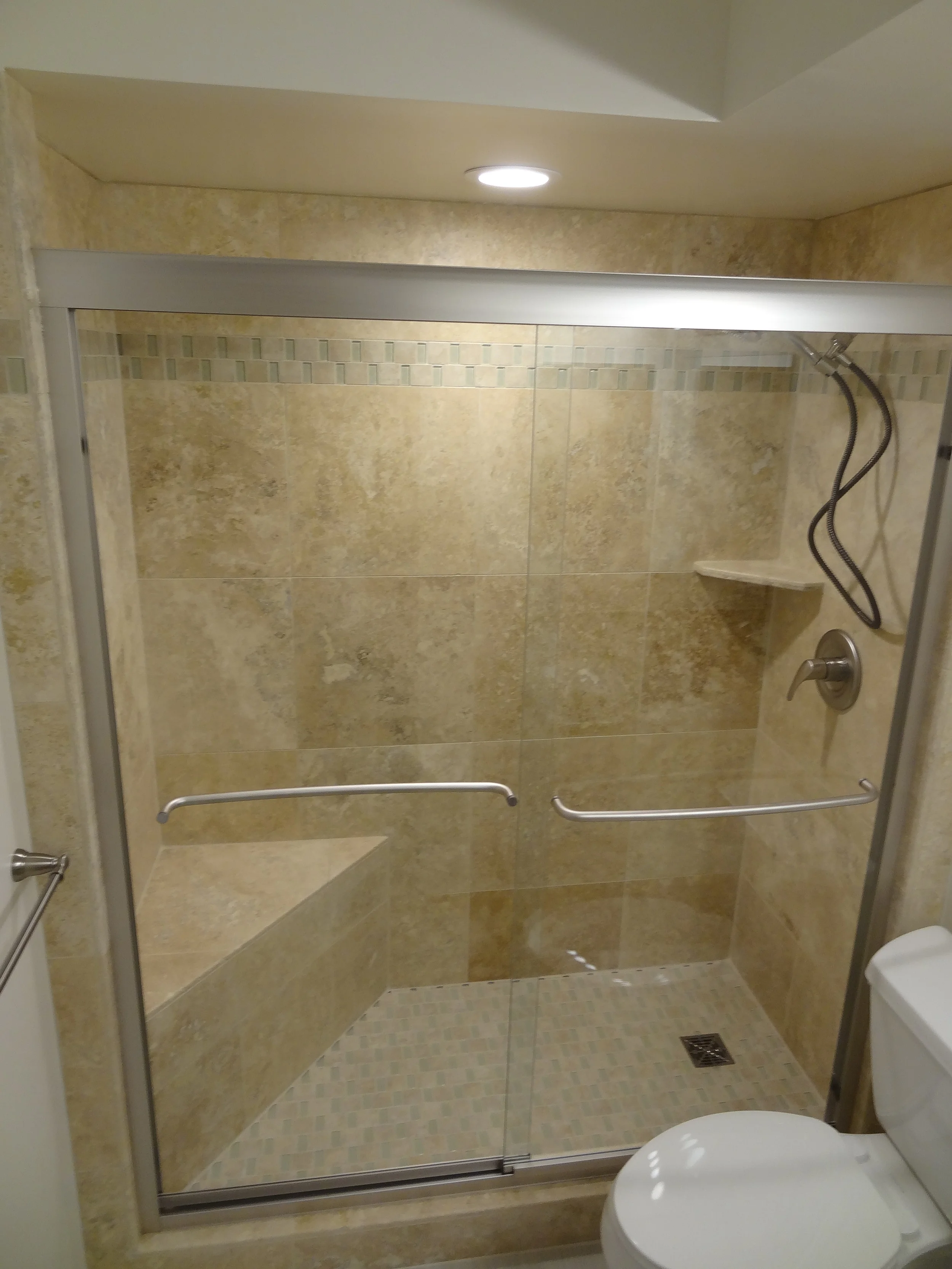Condo renovation at Horizon View Tower
I installed the framing to accommodate my design and the owner's vision. In this design, a wall dividing the living room and the kitchen was demolished and the kitchen was doubled in size to accommodate storage space for the homeowner. Drop ceilings were added to provide the lighting detail.
Condo renovation at Horizon View Tower
Cherry cabinets, granite countertops, lighting details, travertine floors and acacia hardwood floors transition together to create a luxurious and durable living space. This popular configuration allows the homeowner to place seating to accommodate future dinner guests.
Condo renovation at the Wilder House
A portion of one of the kitchen walls was opened up to discuss removal.
Condo renovation at the Wilder House
The ceilings were dropped for lighting details and the wall was removed.
Condo renovation at the Wilder House
Nude colored cabinets, granite countertops, large porcelain floor tiles and beautiful lighting details will help this homeowner escape their busy urban town lifestyle.
Condo renovation at the Wilder House
Before Demolition. This tub and tub surround will be transformed into a elegant shower.
Condo renovation at the Wilder House
The tub was removed and a shower was designed. The new shower will have a new corner seat and two layers of waterproofing. The grey liner on the seat is the 1st layer. A new recessed light was added for better lighting.
Condo renovation at the Wilder House
Large 18 inch x 18 inch neutral travertine stone tiles were installed over the second layer of waterproofing. A green roll-on membrane is applied to all the walls and floors to prevent any future water leaks. A custom made corner mounted travertine soap dish was created and installed. A border matching of the floor tile was also installed.
Condo renovation at the Wilder House
All edges of the travertine stone were bull-nosed and polished for a truly custom look. This can never be created from porcelain or ceramic tile since the color beneath the glaze is always different and unfinished. A Kohler frameless sliding glass door was installed.
Condo renovation at the Ilikai
An old broken valve flooded the unit from the ceiling above the kitchen. Must have been a real nightmare for the homeowner considering the water coming from the broken valve was hot!!! A wall was removed separating the kitchen from the living room.
Condo renovation at the Ilikai
The kitchen was pushed out slightly to add more storage space and create and open concept living space between the kitchen and living room. The wall was framed to the right so we could install a new split AC system.
Condo renovation at the Ilikai
Nude cabinets, granite countertops, updated lighting details and oak engineered flooring was installed to create a perfect retreat hidden in the heart of Waikiki. We worked hard to make sure that the owner was able to get their condo back quickly within budget. Renovation time was 6 weeks and the insurance company covered all of it.
Kitchen renovation in Ewa Gentry
The small 45 degree pony wall that originally closed off the opening to the kitchen was brought out. This design detail added more cabinet and countertop space as well as a better entrance into the kitchen. A large seating area with a 10-inch granite overhang was added and new ceramic floor tile was installed.
Kitchen renovation in Kailua
Cherry cabinets and quartz countertops were installed to provide a beautiful, low maintenance kitchen for years to come!
















